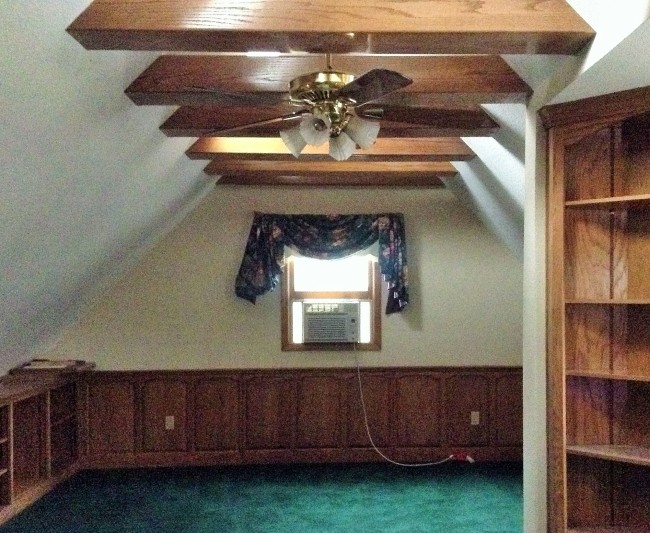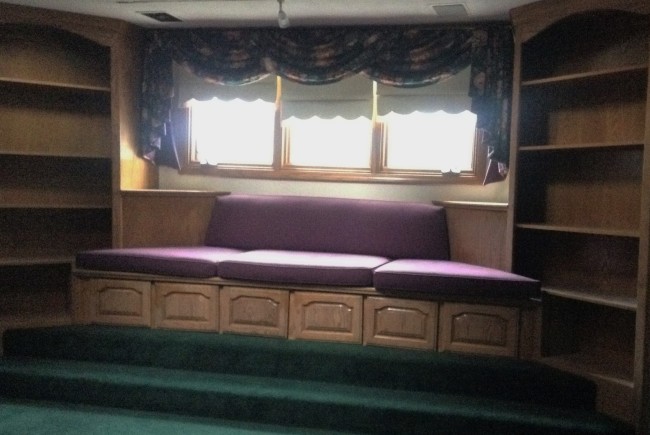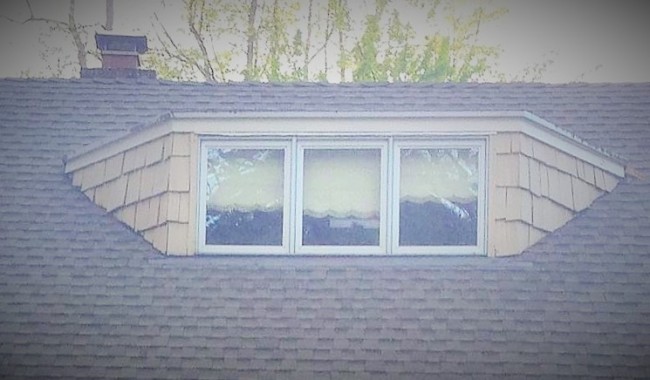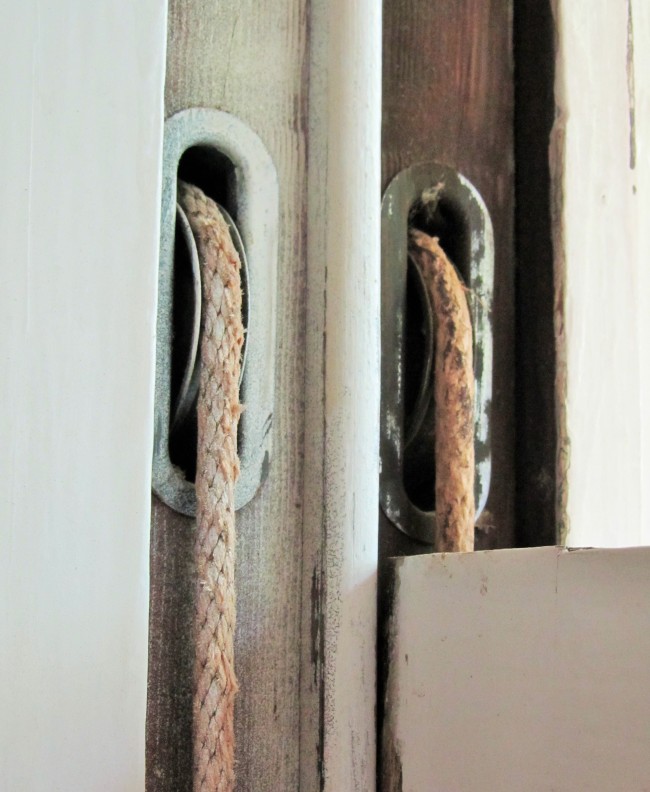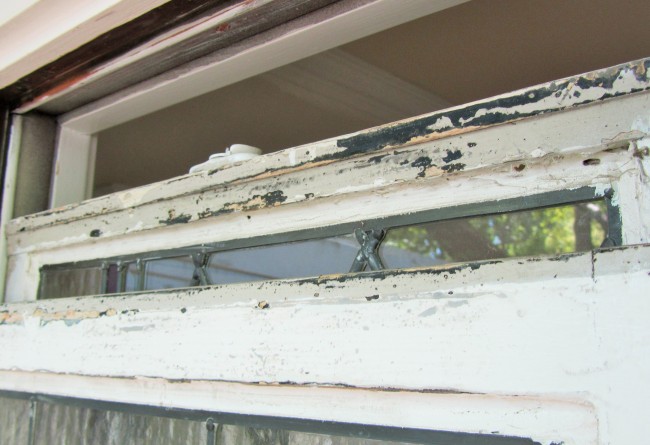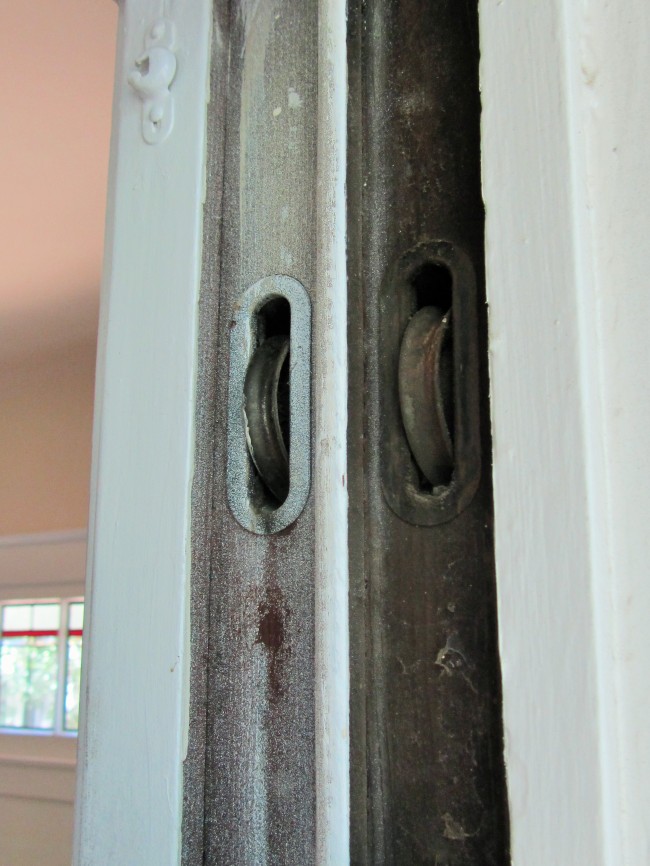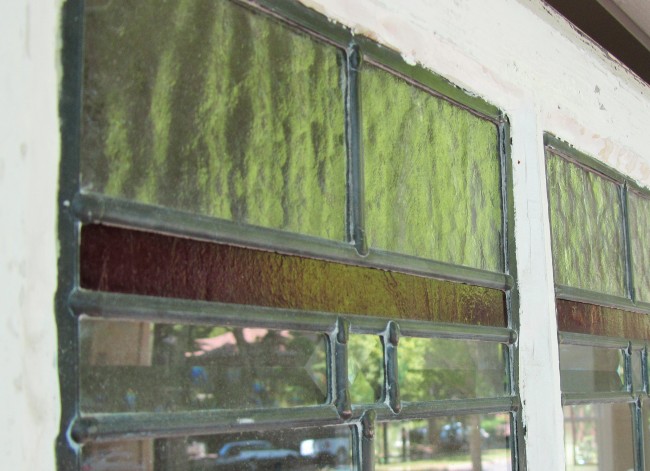When Sharon and I embarked on this project we thought we did so with our eyes wide open. Numerous walkthroughs with contractors and architects helped convince us that the “bones” of the house were solid and as a result, surprises would be kept to a minimum. And for the main floor of the house this has turned out to largely hold true.
I think a good contractor is someone who communicates well, is a strong listener, has good relationships with subcontractors and can use those relationships to develop creative solutions. Maria, our wonderful contractor has all of these skills and they would come in handy when she placed the dreaded “we have things to talk about” call to Sharon. Turns out the previous owner did not add adequate structural support to the finished attic and Maria’s guys discovered this while doing unrelated work in that room. What ensued was a true test of our commitment to this project.
In our case the test was a walkthrough with Maria, our highly creative architect and future neighbor Eric, Pat the lead framer and, a structural engineer whose name I have since forgotten as my memory is clouded by dollar signs every time he spoke. The wide ranging discussion covered the technical and costly nature of items such as floor joists, collar ties, girders, headers and other items I am surely forgetting. A veritable litany of structural changes required to bring the second floor up to code. Depending on your perspective, we passed the test as we approved all the changes. From a timeline perspective, this has set the project back ~3 months given the delays for approval and the work itself. I suppose that’s why you haven’t seen a post from me in months as honestly, there was no progress to share. Well now, as the picture below attest, there is progress.

We needed this header to support new joists in the living room ceiling. Notice the posts on either side. Those are tied into new girders in the crawl space.

Here you can see the extent of floor joist work required running across the length of the living room ceiling

Window and door headers required to support the new floor joists.

Massive floor joist spanning the length of the media and dining rooms















































